Common Steep-slope Roofing Terminology Every Homeowner Should Know

By John Kenney.
It’s important to know what you’re dealing with when it comes to renovating or installing a steep-slope roof. This article covers the basic terms home and building owners may want to familiarize themselves with in preparation for working with a steep-slope roof.
Editor’s note: John Kenney from Cotney Consulting Group shares his expert advice for homeowners on relevant low-slope terminologies!
Steep-sloped roofs are commonly referred to as pitched roofs. Steep-sloped roofs have a pitch greater than 3:12 slope. Common materials used in steep roofing include asphalt shingles, wood shakes or shingles, metal systems, clay or concrete tiles. Five important components make up a steep slope system: decking/sheathing, underlayment, roof system, fastening and flashing.
There are many words contractors often use when referring to certain features and aspects of steep-slope roofs. Here are a few examples of different steep-slope terminology and their meanings:
3-tab shingle: A single-layer asphalt shingle separated by cut-outs into three tabs
Architectural shingle: An asphalt shingle made up of multiple layers, also known as dimensional or laminated shingles.
Attic vent: An opening that allows air, heat and water vapor to escape from the attic to help prevent damage to roofing materials.
Bundle: A package of shingles.
Cricket: A structure designed to divert water on a roof around the high side of chimneys and other large roof projections.
Decking or sheathing: The structural material such as plywood, boards, planks or other structural sheathings over which roofing is installed
Dormer: A small, raised roof area, usually with a vertical window that projects from a sloping roof and usually illuminates a bedroom.
Drip edge: A trim metal piece is installed at the roof's edge to keep shingles off the deck, extending them out over eaves and gutters.
Eave: The edge of a roof that overhangs the perimeter wall.
Fascia: The trim around the perimeter of a building, just under the roofing. Wood is most common in residential construction.
Flashing: Material installed around a roof penetration or along an edge to help keep moisture from entering the layers below. Found along the roof's perimeter or at penetrations, walls, expansion joints, valleys, drains, and other vertical areas of a roofing system.
Gable roof: A traditional roof design consisting of two sections whose upper horizontal edges meet to form its ridge.
Hip roof: A type of roof where all four sides slope downwards to the walls.
Penetration: Any constructed item going through the roofing system that requires flashing.
Ridge cap shingles: Material specifically made to cover the peak ridge or hips of the roof.
Roof ridge vent: A gap that is cut into the wood deck at the highest point on the roof to allow air flow from the inside to the outside of the attic through a manufactures prefabricated air exhaust vent.
Roofing felt or underlayment: A material installed on top of the roof decking to protect the structure beneath the roof system and typically made of asphalt-saturated paper or synthetic materials.
Slope: The roof steepness of the structure that is expressed as a ratio. For example, a 6:12 slope means a 6" vertical rise for every 12" horizontal length.
Soffit: The underside exposed area of a roof eave or overhang.
Solar roofing: Solar panels that are installed or integrated into a roofing system.
Square: A roof area measurement equal to 100 square feet.
Starter strip: The first row of shingle roofing that is installed at the edge of the eave of the structure.
Tab: The bottom portion of a shingle, where the shingle cut-outs separate the material.
Valley: Where two downward-sloping roof sections join, creating a "V" shaped channel for diverting water.
Vapor retarder: A vapor-resistant material or membrane that reduces the rate at which water vapor can move through a material installed in a separate layer during roofing installation.
Warranty: A legal document from the roofing manufacturer or contractor to cover any issues with your new roof. There are three main types:
- A standard manufacturer's warranty covers the products you purchase
- An extended manufacturer's warranty covers contractor workmanship along with expanded coverage for the products
- A workmanship warranty from the contractor covers the installation, usually for one or two years.
Have a question? AskARoofer.
Find your local roofing contractor in the RoofersCoffeeShop® Contractor Directory.
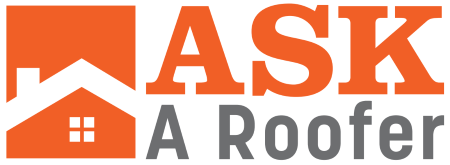
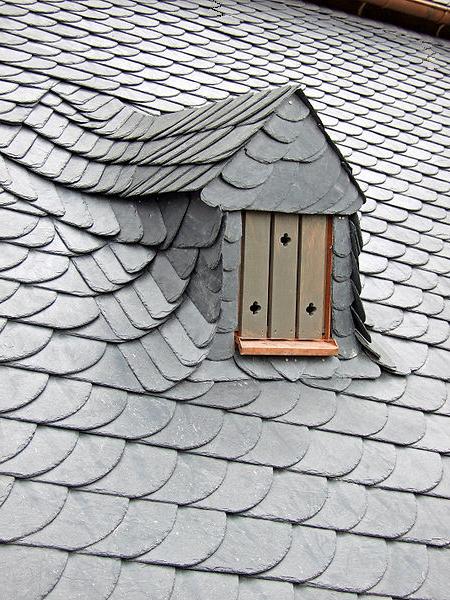
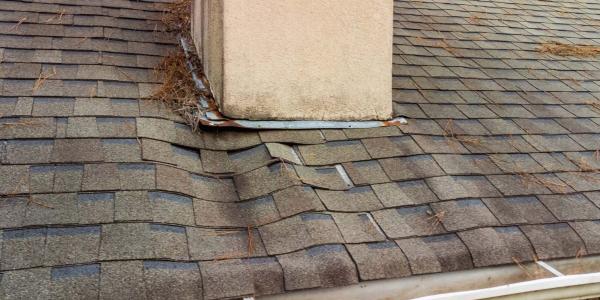
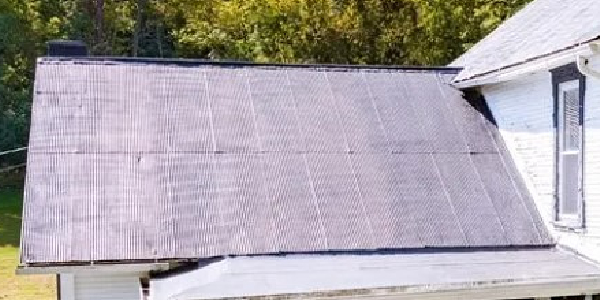


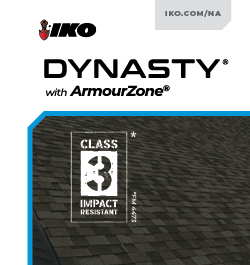

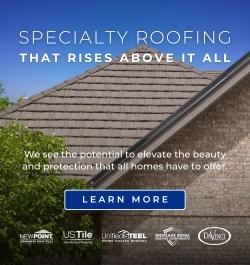
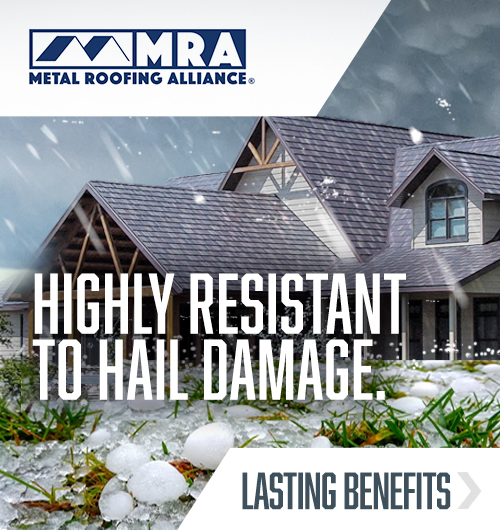
Comments
Leave a Reply
Have an account? Login to leave a comment!
Sign In