The metal building trend redefining modern homes
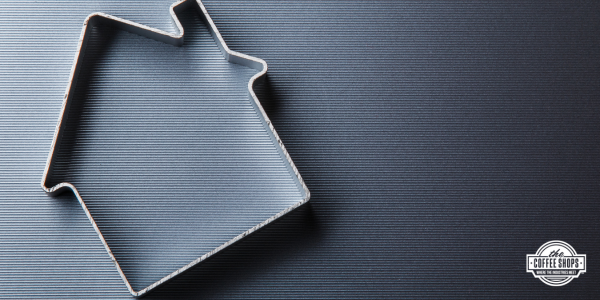
By Dani Sheehan.
Since their inception in the 1990s, barndominium homes have become a desirable style for residential areas. See why they’re such a popular choice and how the roofing system plays a crucial role.
Stacee Lynn didn’t set out to own her own company. It all started when she designed a barndominium and shared it on social media. Before she knew it, she was designing barndominiums across the country. Now, with over 600,000 followers on Instagram and over 700,000 on TikTok, she’s the founder of The Barndominium Company. Megan Ellsworth and Lauren White welcomed Stacee on a recent AskARoofer Podcast episode to discuss why these metal buildings have become such a popular choice for modern living.
If you’re not familiar with a steel-frame barndominium, Stacee explained, “There was a gentleman back in the nineties who was building an equestrian development in the suburbs of Connecticut, and he decided he wanted to coin a term where people could house their horses in this subdivision. So, they could have their houses, but their horses would be housed in the same subdivision. He called it a barn and then dominium, like a little condominium for the horse.”
Since then, barndominiums have become a versatile and stylish option for residential living, with open, customizable designs. What makes these structures unique is that the entire weight of the roof system is carried along the perimeter. This allows for a flexible floor plan without having to alter the roof structure. Stacee explained, “During construction, you can move that interior wall if you decide you want to make your primary bedroom suite another six inches bigger by taking it from another room, the vast majority of the cases you can do that, you can move that, you don't have to go through engineering and stop your project in order to be able to re-engineer the roof system in order to carry the weight.”
She works closely with her customers when designing their home to ensure it meets their needs and looks great too. Not only is the interior customizable, but she’s seen a variety of outside preferences: “We can add lean-to porches, or we can extend the end and create a porch on the side. We could add a second gable porch off the back if you wanted a big back gable porch off the back of your barndo. And we have a lot of folks who are really attracted to what’s called a raised center barndo, where the middle of the barndo is elevated and you have clerestory windows up top.”
Considering building a barndominium for yourself? Read the transcript or Listen to the podcast to learn more engineering tips and architectural styles to make your dream home come true!
Learn more about The Barndominium Company in their Coffee Shop Directory or visit www.thebarndominiumcompany.com.
About Dani
Dani is a writer for The Coffee Shops and AskARoofer™. When she's not writing or researching, she's teaching yoga classes or exploring new hiking trails.
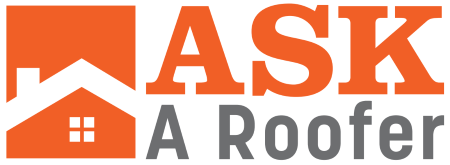
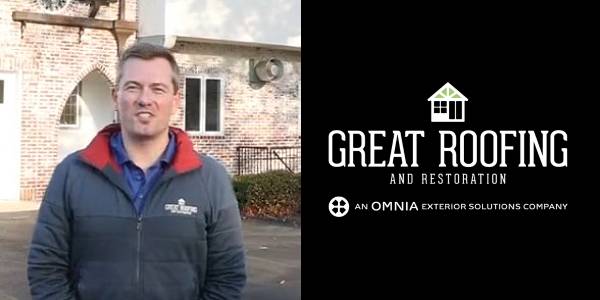

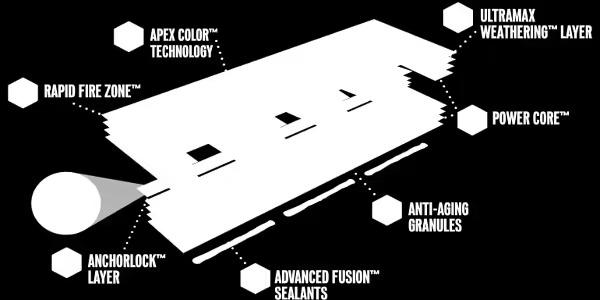

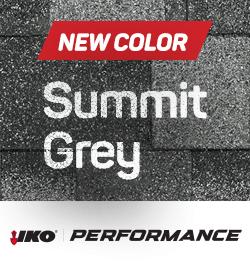
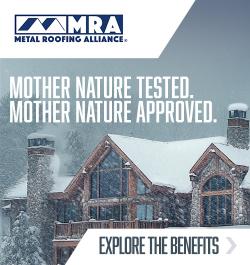
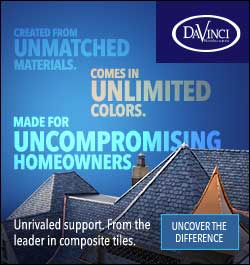
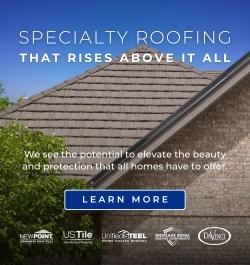
Comments
Leave a Reply
Have an account? Login to leave a comment!
Sign In