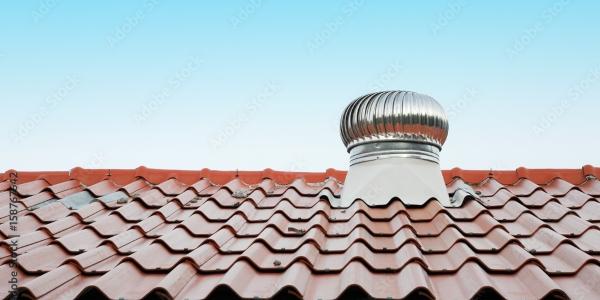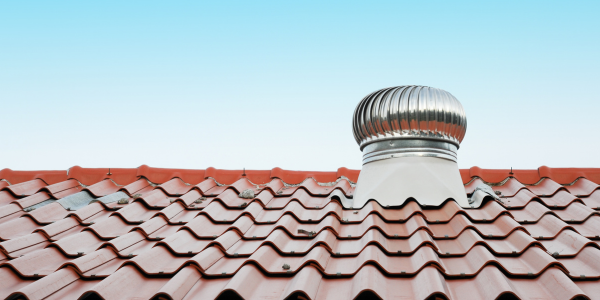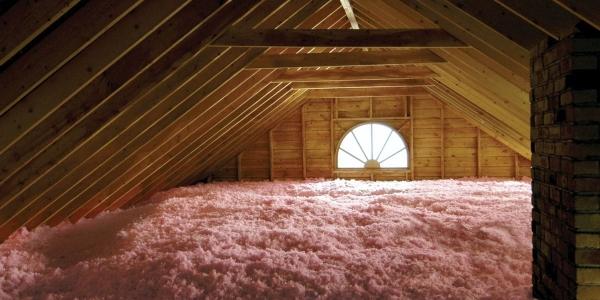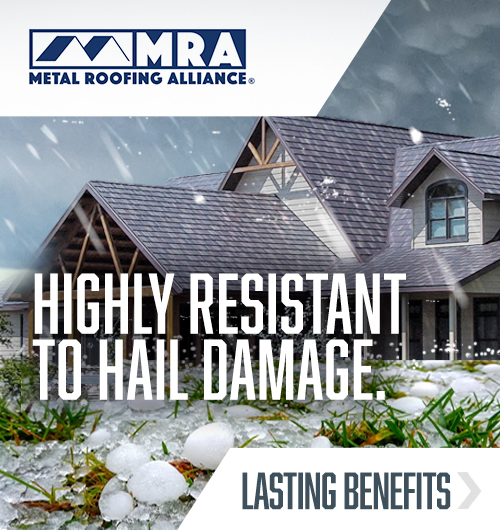To Vent or Not to Vent?

By Cass Jacoby.
What building code requirements reveal about ventilating your attic.
There are few topics as misunderstood as proper attic ventilation. With building codes updating and changing it can be tough to know whether you need to ventilate or not. So should you vent? Read on to learn about what building codes are telling you.
Do you need ventilation?
The short answer is yes.
Moisture can destroy your home. Your home accumulates a lot of daily moisture from showers, dishwashers, washing machines, weather, potted plants and other sources. Over time, if that moist air gets trapped inside your home instead of diffusing, it can cause damage to the roof structure and contents of your attic by fostering mold and mildew. That’s not all — it can also do a real number on your home’s exterior, causing shingles to curl, dangerous ice dams to form, and algae to grow on the roof deck.
Because today’s construction methods make homes relatively air and watertight, any moisture must be strategically diffused or it may start damaging rafters, roof decking, shingles, walls and insulation. This is why proper ventilation is so important, because when it is done properly, it will extend the life of the roof and may lower cooling costs.
Still not sure? Look at the code
Ventilating attic spaces are often a technical requirement for steep-slope roofs in addition to being a building code requirement. However, according to Williamson Source, since the 2009 edition of the IRC, attics can be designed to be either vented or unvented. So, the decision to vent an attic space can be a design choice.
That being said, just because ventilation might have been designed into your home doesn’t mean that it isn’t unimportant when it comes to making your home comfortable.
“If you don’t have at least an equal amount of intake ventilation to balance the exhaust ventilation, then the negative pressure in the attic can suck air from the inside of your home,” according to the experts at Owens Corning. “This means the air you paid to heat or cool inside your home is being pulled into the attic through the ceilings, cracks in the walls, lighting fixtures and/or joints in the framing – making your home uncomfortable, while also wasting energy and money."
By sealing and insulating your attic, you will prevent conditioned air from escaping, and in doing so, create a more comfortable home. Proper insulation will save you money on heating and cooling costs as well as help you maintain a proper temperature in your attic.
The International Building Code, which “provides safeguards from hazards associated with the built environment,” also requires attic ventilation. Further, the 2021 edition of the International Residential Code (IRC), states:
R806.1 Ventilation Required
Enclosed attics and enclosed rafter spaces formed where ceilings are applied directly to the underside of roof rafters shall have cross ventilation for each separate space by ventilating openings protected against the entrance of rain or snow.
Ventilation openings shall have a least dimension of 1/16 inch (1.6 mm) minimum and 1/4-inch (6.4 mm) maximum. Ventilation openings having a least dimension larger than 1/4-inch (6.4 mm) shall be provided with corrosion-resistant wire cloth screening, hardware cloth, perforated vinyl or similar material with openings having a least dimension of 1/16 inch (1.6 mm) minimum and 1/4-inch (6.4 mm) maximum. Openings in roof framing members shall conform to the requirements of Section R802.7. Required ventilation openings shall open directly to the outside air and shall be protected to prevent the entry of birds, rodents, snakes and other similar creatures.
R806.2 Minimum Vent Area
The minimum net free ventilating area shall be 1/150 of the area of the vented space.
Exception: The minimum net free ventilation area shall be 1/300 of the vented space provided both of the following conditions are met:
1 - In Climate Zones 6, 7 and 8, a Class I or II vapor retarder is installed on the warm-in-winter side of the ceiling.
2 - Not less than 40 percent and not more than 50 percent of the required ventilating area is provided by ventilators located in the upper portion of the attic or rafter space. Upper ventilators shall be located not more than 3 feet (914 mm) below the ridge or highest point of the space, measured vertically. The balance of the required ventilation provided shall be located in the bottom one-third of the attic space. Where the location of wall or roof framing members conflicts with the installation of upper ventilators, installation more than 3 feet (914 mm) below the ridge or highest point of the space shall be permitted.
Should you vent?
Without ventilation, you open the attic up to a myriad of problems including mold, rotting decks, ice dams and increased home cooling costs. A balanced ventilation system with appropriate intake and exhaust will naturally cycle air through the attic, flushing out any moisture from inside your home and ensuring your roof’s long and healthy life.
There are more best practices for controlling moisture than we can list in one article. Fortunately, the EPA offers a free report that outlines specific moisture control guidelines for building sites, foundations, walls, plumbing systems, HVAC systems, and, of course, the roof.
Have a question? AskARoofer.
Find your local roofing contractor in the RoofersCoffeeShop® Contractor Directory.
About Cass
Cass works as a reporter/writer for RoofersCoffeeShop and AskARoofer. When she isn’t writing about roofs, she is writing about movies for her master's degree and dancing with her plants.









Comments
Leave a Reply
Have an account? Login to leave a comment!
Sign In