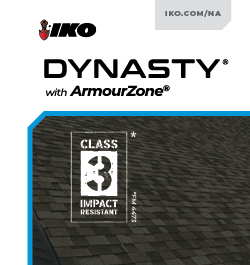Internal Corner of Veranda
« Back To AskARoofer
Viewing 1
reply
(of 1 total)
Author
Posts
October 13, 2023 at 10:42 a.m.
Taylin in New Zealand asked:
Hey mate. We are doing a bullnose Veranda at the moment and we have come along an internal corner, we have cut the hip rafters how we thought they should go from the research we have done, but they are sitting lower than the common rafters next to them. What have we done wrong and what is the right way to do the hip valley rafters?
October 13, 2023 at 10:42 a.m.
Below is what our roofing expert John Kenney at Cotney Consulting Group had to say in response to your question:
Whether a bullnose Veranda or a main structure, the hips are cut the same. They follow the principles.
A normal common rafter is usually made out of a 2x6. A normal hip rafter, then, would be made out of a 2x8. Always make the hip from a board one size larger (in width) than the common rafters.
The hip rafter is a diagonal of the square formed from the two common rafters and the two outside wall lines. The length of the diagonal is the run of the hip rafter. Since the hip forms the diagonal of a square with a 12" run, the diagonal of this square measures 17". This is what we use on the framing square as our run for the hip, 17". For every 12" of run on a common rafter we have a hip or valley run of 17".
Valley rafters follow the same format as above. The valley should have double 2x as the hip is single.
Viewing 1
reply
(of 1 total)
You must be logged in to reply to this topic.









