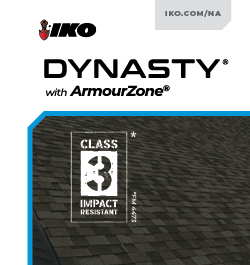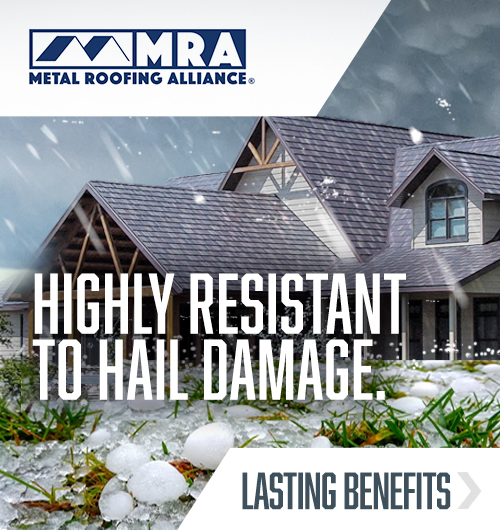OSB Weight
« Back To AskARoofer
Viewing 1
reply
(of 1 total)
Author
Posts
May 16, 2023 at 2:47 p.m.
Hello, my roofer wants to overlay my decking with OSB because the planks have gaps up to half an inch, although not all are that wide. Insurance will cover cost. House built mid-1950s. I am concerned about adding the extra weight, and would like another opinion.
May 16, 2023 at 2:49 p.m.
John Kenney from Cotney Consulting Group said:
Hi Doug,
Whenever you add a layer to the deck, weight should be a concern. The only weight you can verify that your structure can support the additional weight is by having it verified by a structural engineer. Below is the weight per sqft you would be adding for some sizes used for deck overs.
OSB Panel Thickness (inches) | Approximate Weight (psf)
3/8 | 1.2
7/16 | 1.4
15/32 | 1.5
1/2 | 1.7
3/8 | 1.2
7/16 | 1.4
15/32 | 1.5
1/2 | 1.7
A ½” gap in your planking is acceptable by most manufacturers, but there is a catch. Any nail in a crack will most likely work back out and eventually through the shingles into plain air. Missing all those cracks might or might not be reasonably achievable. The trick is orienting the shingle’s nailing zone so it doesn’t overlap the no-nail zone on the roof deck (the width of the gap between boards plus 1/2 in. on either side of the crack). It would require a large nailing zone shingle where the zone is 1.5 to 1.75” ” which would allow for nail placement adjustment to miss the gaps and only fasten into the solid plank. Different manufacturers offer these types of shingles.
Viewing 1
reply
(of 1 total)
You must be logged in to reply to this topic.






