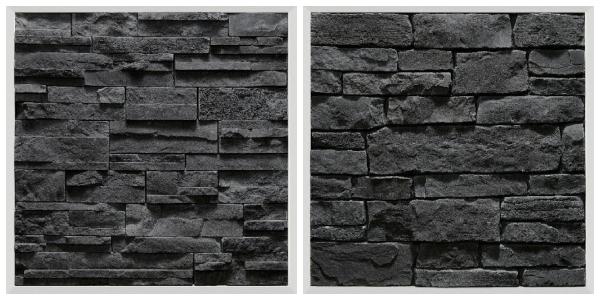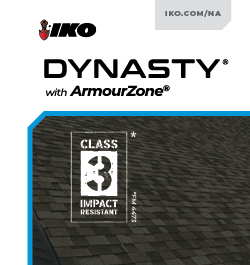Undulating Canopy Roof Creates “Garden-like Living Room for the City”

By Cass Jacoby.
This roof was designed to build coherence and unity of indoor and outdoor spaces while making the three buildings it covers more energy efficient.
The civic center in the city of Jiaxing, China will be topped with a continuous roof designed by architecture studio MAD. The canopy roof is designed to shelter entrances to the cultural buildings and their glazed exterior walls that will link the ground level with the central lawn.
"We have created an undulating ring to serve as a garden-like living room for the city: an embrace," MAD founder Ma Yansong told dezeen.
Led by ma yansong, the MAD design team orients the massive project to take advantage of the river views and lush vegetation along the city’s central axis.
"A civic center, first and foremost, must be a place that attracts people; a place where children, youth, seniors and families are willing to come together on a daily and weekly basis," says Ma Yansong.
The Jiaxing Civic Center will contain three buildings, the Science and Technology Museum, the Women and Children Activity Center and the Youth Activity Center organized around a 6,000-square-metre circular lawn designed to be a public park.
The design of the continuous roof forms coherence and a sense of unity while also making the buildings more energy efficient.
"The project's floating roof forms a continuous skyline, like a tarp blown by the wind, bringing a soft sense of wrapping to the form," the studio explained to deezen. "The organic flow of the lines throughout the project echoes the softness and grace of the ancient canal towns lining the southern banks of the Yangtze River in eastern China."
Have a question? AskARoofer.
Find your local roofing contractor in the RoofersCoffeeShop® Contractor Directory.










Comments
Leave a Reply
Have an account? Login to leave a comment!
Sign In