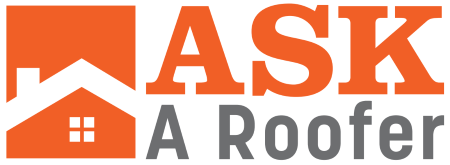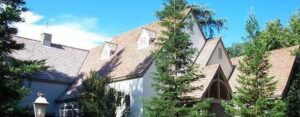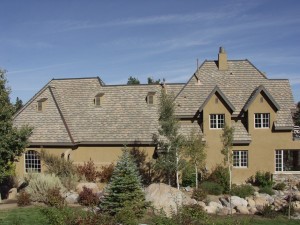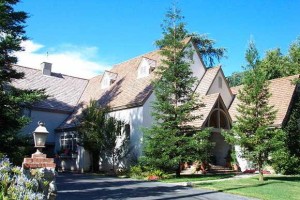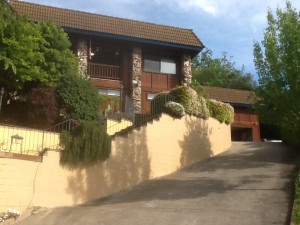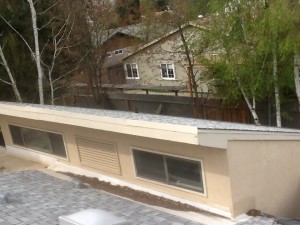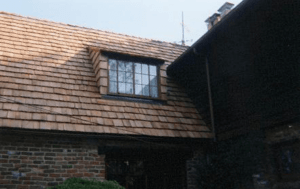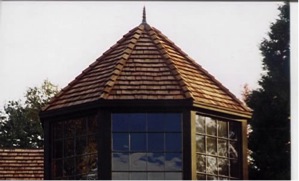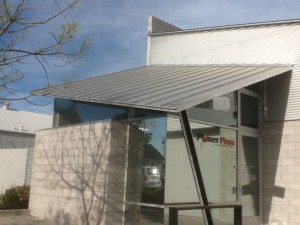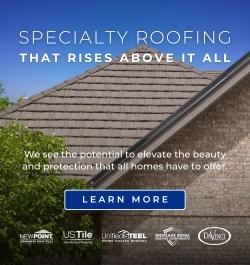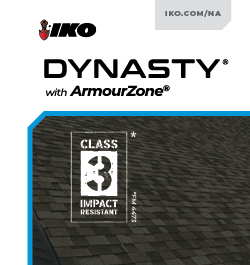Steep Slope
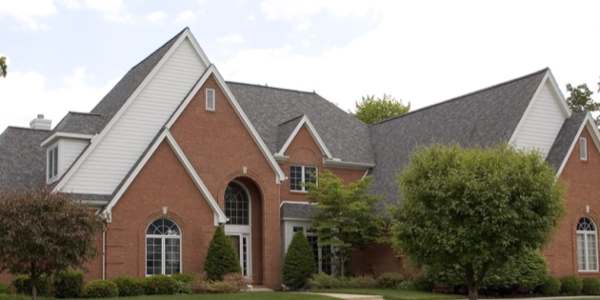
Steep-slope roofs are generally used in residential roofing as they shed water efficiently and there are many roofing materials that can be used on them to achieve your desired look.
Designing a building with a steeper slope changes many different factors, from the interior volume of the home to the roofing products that are installed -- gutters and drains. Most homes in the U.S. have steeper slopes around 3:12 or greater. This is that same "rise over run" idea that you learned in school. Believe it or not, that equation directly applies to the slope of your roof.
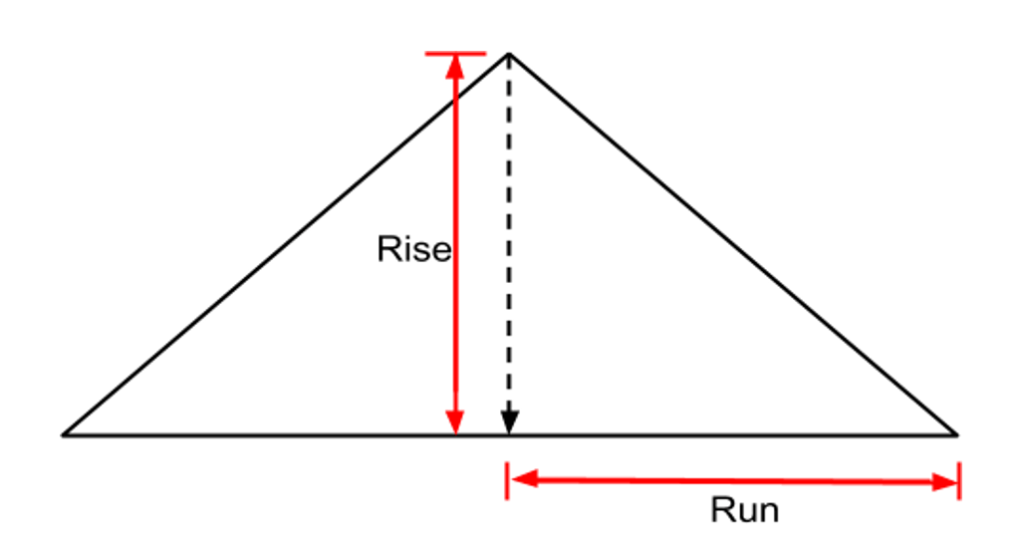 In the roofing industry, rise refers to the vertical height of the roof from the lowest edge of the roof to the highest point, known as the ridge. Run refers to the measurement from the outside of the eave to the point below the center of the ridge. So, a roof with the standard slope of 3:12 means for every 12 horizontal inches (run), the roof has a rise of three or more vertical inches. The slope of a roof is expressed as inches per foot and is written in a ratio format.
In the roofing industry, rise refers to the vertical height of the roof from the lowest edge of the roof to the highest point, known as the ridge. Run refers to the measurement from the outside of the eave to the point below the center of the ridge. So, a roof with the standard slope of 3:12 means for every 12 horizontal inches (run), the roof has a rise of three or more vertical inches. The slope of a roof is expressed as inches per foot and is written in a ratio format.
Designing a roof with this kind of slope is beneficial for a variety of reasons. Because the roof is angled at both sides, snow, rain and debris shed more efficiently. This can make your roof last longer with fewer roof leaks. However, the angle can allow wind to get underneath the attached roofing material, causing wind-related roof problems. Further, this slope also means it can be more difficult for roofers to work on your roof, making things like roof maintenance slightly more challenging. But, in general, steep-slope roofs need less maintenance than flat roofs (low-slope).
Below are the basic types of these roofs:
A hip roof slopes back from all four sides. Hip roofs don't have valleys where leaves can collect and sometimes cause complications
A gable roof is something a child might draw. This type of roof has two sloping sides that join together at the top to form a ridge, thus creating end walls and a triangular extension, which is known as a gable.
Each sloping roof section of a gambrel roof is divided into two parts. The first is the portion close to the ridge that is relatively flat. The second part, which is closer to the eaves, drops down steeply. This style of roof creates maximum use of space under the roof.
Each sloping section of a mansard roof is divided in two. The section of the roof closest to the walls rises steeply to create maximum space under the roof. The roof then continues at a milder pitch towards the center.
A shed roof slants in just one direction. These roofs are easy to build since the rafters are all identical.
A dormer projects out from the rest of the roof and typically have windows. Dormers are added for beauty and style and also add space and light to the inside of the house.
Turret roofs, also known as a conical or radius roofs, are a small, round or polygonal tower topped with a conical or hipped roof.
A skillion roof is one single flat surface and differs from a standard flat roof due to the steeper and more noticeable pitch.
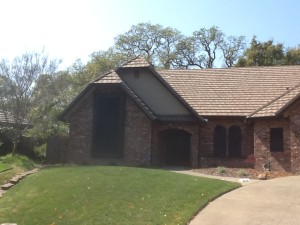 Jerkinhead or bullnose hip roof
Jerkinhead or bullnose hip roof
This unique roof is a gable roof with the ends of the gables clipped to resemble a hip roof. By clipping the ends, the peak of the gable roof is streamlined, which reduces the stress caused by wind as well as diminishes the potential for wind damage.
Learn more about steep-slope roofs.
Have a question? AskARoofer.
